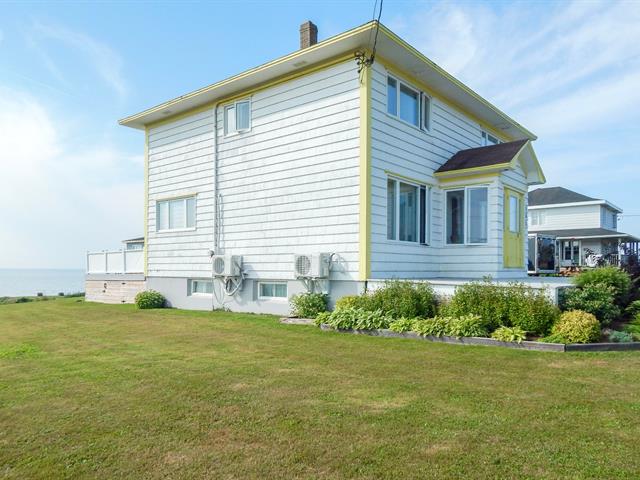We use cookies to give you the best possible experience on our website.
By continuing to browse, you agree to our website’s use of cookies. To learn more click here.
Gabriel Boudreau Savard
Real estate broker
Cellular : 514 222-9174
Office : 514 272-1010
Fax :

765, Ch. du Bassin,
Les Îles-de-la-Madeleine
Centris No. 16545913

15 Room(s)

4 Bedroom(s)

3 Bathroom(s)
This cubic house is a modern interpretation of the iconic homes of the Islands. With its distinctive shape and clean lines, this property offers seamless circulation between large, bright rooms, perfect for everyday living and gatherings. Equipped with four spacious bedrooms, it easily adapts to the needs of a family or lovers of generous space. Outside, a carefully thought-out layout extends the living spaces into the great outdoors. Recently tastefully renovated, this house combines character and modern comfort. Close to essential services.
Room(s) : 15 | Bedroom(s) : 4 | Bathroom(s) : 3 | Powder room(s) : 0
dishwasher, washer, dryer, microwave hood, chandeliers, curtains
Discover this property located in Bassin, on Havre Aubert
Island, in a peaceful setting with an open view of the
coastline. Well-designed, it is ideal for hosting family
and friends while being close to essential services.
Upon entering, a small glass vestibule lets in natural
light. To the left is a spacious and well-positioned
bathroom. Its size allows for the possibility of
reconfiguring it to create an additional room, such as an
office or a boudoir, while retaining some of the
advantageous features it currently offers.
To the right, towards the living room, there is a discreet
laundry area. The living room is cozy and perfect for
relaxing. A secondary entrance, located on the side of the
house, features a closet accessible from the living room.
Note that the staircase to the upper floor, the kitchen,
the secondary entrance, and the basement are all accessed
through the living room.
The kitchen, equipped with a stainless steel central island
serving as a breakfast bar, is functional and has practical
storage. Built-in appliances and modern cabinets optimize
the space. Adjacent to the kitchen, the dining room
benefits from natural light and opens, through glass doors,
onto a balcony-terrace overlooking the coastline.
Upstairs, you will find four well-designed bedrooms, each
offering a comfortable space. The master bedroom,
generously sized, features a fantastic walk-in closet. A
modern bathroom with a glass shower completes this floor.
The fully finished basement offers versatile spaces: a
large family room, a storage area with a small office nook,
a bathroom with heated floors and a shower, and a second
laundry area. A mechanical room, ideal for additional
storage, is equipped with a utility sink, perfectly
complementing this setup.
The spacious and practical garage features high ceilings
and storage options useful for DIY projects or general
storage. A well-placed window provides natural light.
The property includes a private terrace at the back,
sheltered by the garage. This outdoor space is ideal for
relaxation or quiet moments while enjoying the view.
Located in Bassin, on Havre Aubert Island, this home offers
a practical and comfortable setting, suitable for family
living or shared moments. A wonderful opportunity to
consider!
We use cookies to give you the best possible experience on our website.
By continuing to browse, you agree to our website’s use of cookies. To learn more click here.