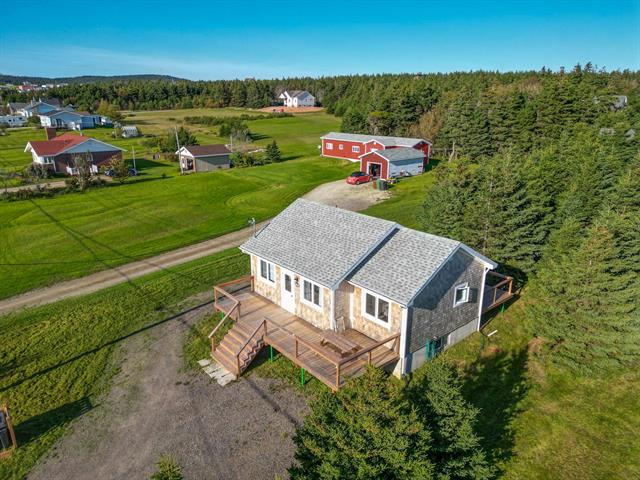We use cookies to give you the best possible experience on our website.
By continuing to browse, you agree to our website’s use of cookies. To learn more click here.
Gabriel Boudreau Savard
Real estate broker
Cellular : 514 222-9174
Office : 514 272-1010
Fax :

954, Ch. de Gros-Cap,
Les Îles-de-la-Madeleine
Centris No. 22307499

10 Room(s)

4 Bedroom(s)

2 Bathroom(s)
Discover your cozy nest in this 4-bedroom house, including 2 in the basement. Fully renovated and furnished, it's ready to welcome you in just 30 days. Perfect for young families or couples, its island ambiance will charm you. Enjoy two patios with no direct neighbors at the back for guaranteed privacy. The basement includes a bathroom with an integrated laundry room and a family room. Don't wait to seize this unique opportunity to live in a true oasis of comfort and elegance.
Room(s) : 10 | Bedroom(s) : 4 | Bathroom(s) : 2 | Powder room(s) : 0
light fixtures, curtains, appliances, indoor and outdoor furniture, as well as most decorative accessories
Works of art and effects of a personal nature
Your Cozy Nest: A 4-Bedroom House Reinvented for Comfort
and Elegance!
Imagine a place where every detail has been thoughtfully
designed to create a cozy nest just for you. Introducing
this single-level 5-bedroom house (with 2 in the
basement)--a treasure combining comfort, luxury, and
functionality.
A Cradle of Well-Being
Subtly renovated with quality materials, this home exudes
an island ambiance that will transport you into a world of
relaxation as soon as you step through the door. With its
perfect dimensions, it's the ideal dwelling for a young
family or a couple seeking a warm and elegant home.
An Oasis of Tranquility
The oasis of tranquility extends outdoors with a charming
patio at the front and back of the house. Adding to this is
the absence of direct neighbors at the rear, thus ensuring
your privacy and peace for those precious moments with
family or friends.
Key Features
4 spacious bedrooms (2 in the basement)
High-end renovations
Island-inspired ambiance
Cathedral ceiling with wooden beams for an open and bright
space
Double patio for optimized outdoor living
Bathroom with ceramic shower on the ground floor
Guaranteed privacy with no direct neighbors at the back
Bathroom with integrated laundry room in the basement for
maximum functionality
Family room in the basement, perfect for leisure and family
moments
Occupation in 30 days
Fully furnished and decorated
Turnkey and Ready to Welcome You
Forget the stress of moving preparations. This home comes
fully furnished and decorated, ready to welcome you in
total serenity within just 30 days.
This home is your chance to live in your own personal haven
of peace. Who will be the lucky one to turn this dream into
reality? Contact us now to schedule a visit and see this
magnificent opportunity for yourself.
We use cookies to give you the best possible experience on our website.
By continuing to browse, you agree to our website’s use of cookies. To learn more click here.