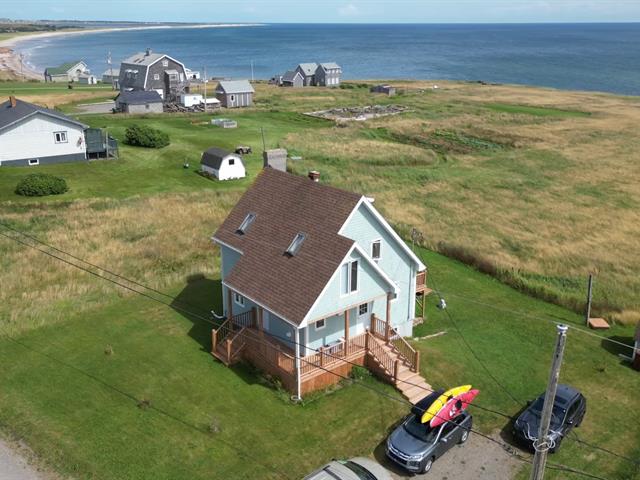We use cookies to give you the best possible experience on our website.
By continuing to browse, you agree to our website’s use of cookies. To learn more click here.
Gabriel Boudreau Savard
Real estate broker
Cellular : 514 222-9174
Office : 514 272-1010
Fax :

123, Ch. Sullivan,
Les Îles-de-la-Madeleine
Centris No. 11624269

12 Room(s)

3 Bedroom(s)

3 Bathroom(s)
Situated in the heart of Bassin, this waterfront home embodies the very essence of island living. An opportunity to embrace the natural charm and magic of the Gulf of St. Lawrence every day, thanks to its prime location with breathtaking views of the sea and village landscape. In addition to offering an exceptional living environment, this property represents a valuable investment opportunity, as a rare short-term rental permit is transferable to the new owner. The garden-level apartment is both independent and accessible from the main house.
Room(s) : 12 | Bedroom(s) : 3 | Bathroom(s) : 3 | Powder room(s) : 0
We use cookies to give you the best possible experience on our website.
By continuing to browse, you agree to our website’s use of cookies. To learn more click here.