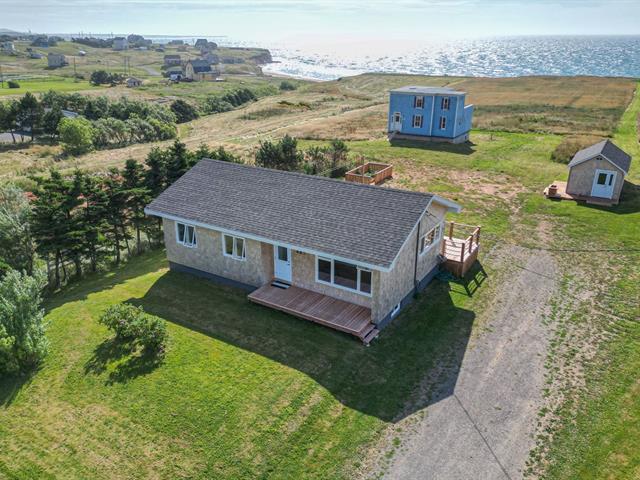We use cookies to give you the best possible experience on our website.
By continuing to browse, you agree to our website’s use of cookies. To learn more click here.
Gabriel Boudreau Savard
Real estate broker
Cellular : 514 222-9174
Office : 514 272-1010
Fax :

681, Ch. du Bassin,
Les Îles-de-la-Madeleine
Centris No. 15142086

15 Room(s)

4 Bedroom(s)

2 Bathroom(s)

95.00 m²
Discover this single-story bungalow with 4 bedrooms (with the possibility of a 5th) in Bassin, Îles de Havre Aubert, offering a stunning view of the gulf, protected by an easement. Enjoy spacious living areas, a modern kitchen with a lunch counter, and a contemporary bathroom with a glass shower and bath. White oak floors and an exceptional basement with 8-foot ceilings, oak beams, additional bedrooms, a family room, and a bathroom with laundry. Close to the school, hardware store, post office, grocery store, and beach. A unique opportunity not to be missed!
Room(s) : 15 | Bedroom(s) : 4 | Bathroom(s) : 2 | Powder room(s) : 0
dishwasher, washer, dryer, 4 chairs (lunch counter)
Discover this magnificent 4-bedroom bungalow (with the
possibility of a 5th) ideally located in Bassin, Îles de
Havre Aubert. Nestled in the heart of an enchanting
landscape, this property offers breathtaking views of the
gulf and embodies the charm and tranquility of island life.
Located in the picturesque village of Bassin, this bungalow
benefits from an exceptional natural setting with panoramic
views of the gulf, protected by a view easement ensuring
the preservation of this important vista. Enjoy spacious
living areas with abundant natural light thanks to large
panoramic windows. A modern and bright kitchen with wooden
countertops, elegant off-white cabinets, and stainless
steel appliances. A breakfast counter with included high
chairs, ideal for having coffee, snacking, or even working.
A spacious bathroom with a large glass shower and a
bathtub, modern finishes, and high-quality fixtures. Four
comfortable bedrooms with the possibility of arranging a
fifth bedroom according to your needs. White oak floors add
a touch of elegance and warmth to the entire house,
including the basement.
The spacious basement, with its 8-foot ceilings and beams
covered with oak planks, offers a versatile space that can
be used for various activities, storage, additional
bedrooms, family rooms, and a bathroom with a laundry room.
A large wooden terrace perfect for outdoor relaxation, with
stunning views of the surrounding landscape. Ideally
located near essential services such as a school, a
hardware store, Canada Post, a small grocery store, and of
course, the beach at the end of the lot. Enjoy the natural
beauty of Îles de Havre Aubert with its reddish cliffs and
picturesque beaches in the immediate vicinity.
This bungalow represents a rare opportunity to own a home
in one of the most sought-after locations in Îles de la
Madeleine. Whether you are looking for a primary residence
or a vacation home, this property is ready to meet all your
expectations.
We use cookies to give you the best possible experience on our website.
By continuing to browse, you agree to our website’s use of cookies. To learn more click here.