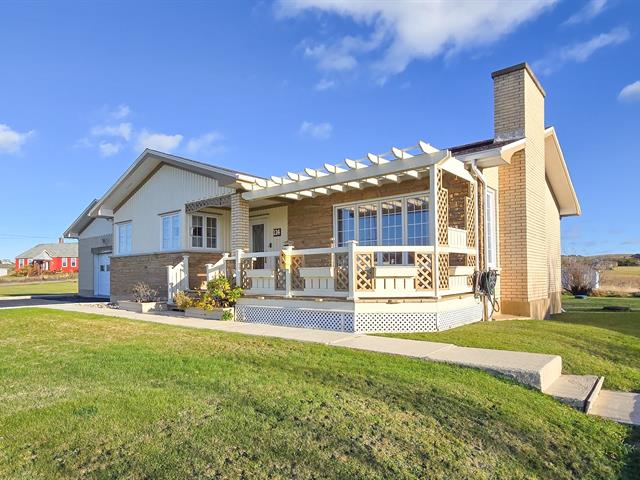We use cookies to give you the best possible experience on our website.
By continuing to browse, you agree to our website’s use of cookies. To learn more click here.
Gabriel Boudreau Savard
Real estate broker
Cellular : 514 222-9174
Office : 514 272-1010
Fax :

114, Ch. du Cap-Rouge,
Les Îles-de-la-Madeleine
Centris No. 13677468

14 Room(s)

4 Bedroom(s)

2 Bathroom(s)
Charming brick house measuring 38 x 36 ft, located in Havre-aux-Maisons on a 30,096 sq. ft. lot, with breathtaking views of Petite Baie and Butte à Mounette. Featuring a 22 x 22ft garage connected by a vestibule (8X6ft), it offers 4 bedrooms, a fully equipped kitchen, a cozy living room with a stone fireplace, and a versatile basement with a kitchen, cold room, and bathroom. Recent upgrades include doors,windows (2004), roof (2006), water heater (2018), and generator (2022). Green spaces, paved driveway, and welcoming porch enhance this idyllic setting. Meticulously maintained for modern comfort in a delightful environment.
Room(s) : 14 | Bedroom(s) : 4 | Bathroom(s) : 2 | Powder room(s) : 0
Blinds, fixtures and curtains, stove, Range hood and refrigerator, tractor, lawn mower and trimmer
This spacious brick house offers a breathtaking view of
Petite Baie and Butte à Mounette. With its meticulous
architecture and well-designed spaces, it combines charm,
functionality, and modern comfort, making it ideal for
hosting family and friends in an enchanting setting. The
carefully maintained 30,096 ft² lot features vast green
spaces perfect for enjoying the surrounding natural beauty.
The main entrance, located at the front and enhanced by a
large porch, opens onto a vestibule with an integrated
closet. This leads to a bright dining area, the kitchen, or
the living room. The spacious and convivial dining area is
perfect for family meals, while the dining room, decorated
with floral wallpaper and a hanging chandelier, exudes a
rustic and elegant ambiance. A wood-framed opening connects
the dining room to the living room, allowing for a
beautiful flow of natural light.
The living room, decorated in a classic style, is centered
around a magnificent natural stone fireplace, which brings
warmth and character. Oak floors add a touch of timeless
elegance, while the moldings and refined finishes give the
living room a welcoming and cozy atmosphere. The kitchen,
equipped with solid wood cabinets, is functional and bright
thanks to its large windows that offer a pleasant view
while letting in abundant natural light. The white
appliances perfectly harmonize with the decor, creating a
warm and inviting space.
The house offers four bedrooms, three of which are located
on the ground floor, providing practical and accessible
living space. The carefully arranged bedrooms offer comfort
and tranquility, each benefiting from warm finishes that
add a soothing and pleasant ambiance. The main bathroom,
well-equipped and tastefully decorated, combines
practicality and aesthetics, perfectly meeting daily needs.
The fully finished basement is a versatile space that adds
great functionality to the house. It includes a small
kitchen, an ideal cold room for storage, and an additional
bathroom. A slow combustion stove is installed, bringing
warmth and comfort during the cooler months. This basement
is perfect for receptions, guests, or daily use. A
practical secondary entrance connects the garage to the
central vestibule, designed to facilitate the storage of
coats and shoes, thus preserving the cleanliness of the
living spaces.
Connected to the house by an 8 x 6 ft vestibule, the double
garage of 22 x 22 ft offers direct access to the backyard
and the house, in addition to the main paved parking at the
front. A second parking area, located on the right side of
the house, is ideal for accommodating visitors, especially
during family or friendly gatherings.
We use cookies to give you the best possible experience on our website.
By continuing to browse, you agree to our website’s use of cookies. To learn more click here.