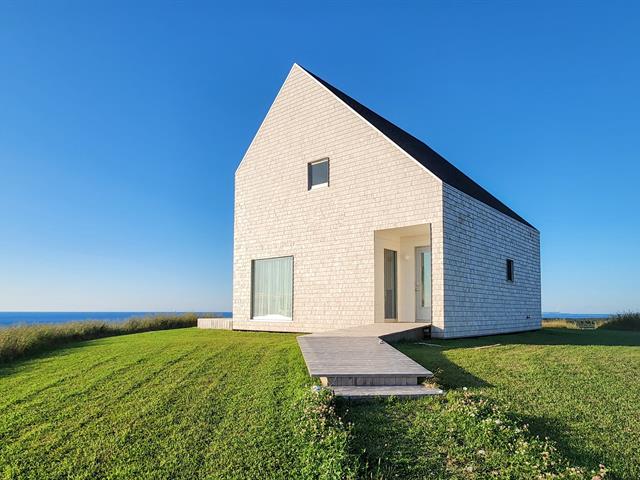We use cookies to give you the best possible experience on our website.
By continuing to browse, you agree to our website’s use of cookies. To learn more click here.
Gabriel Boudreau Savard
Real estate broker
Cellular : 514 222-9174
Office : 514 272-1010
Fax :

1822, Ch. de l'Étang-des-Caps,
Les Îles-de-la-Madeleine
Centris No. 9133892

9 Room(s)

3 Bedroom(s)

1 Bathroom(s)

130.06 m²
On the island of Havre-Aubert, on a unique site directly facing sunsets, stand Les Rochers, a renowned contemporary architectural ensemble signed by la Shed. The guest house, designed with the utmost simplicity, excludes no elements of comfort and quality. This vacation rental property is a preferred destination for an established clientele. Renting the house generates significant income thanks to its CITQ operating permit, high-end installations, and the meticulous attention to detail brought to the creation of the project. The acquisition of the property must be accompanied by that of the neighboring house, centris 12856908.
Room(s) : 9 | Bedroom(s) : 3 | Bathroom(s) : 1 | Powder room(s) : 1
All appliances, furniture, decorative accessories, bedding, dishes and other accessories required for short-term rental.
Works of art and personal effects, some light fixtures.
THE HOUSE
Open concept ground floor
Pine floors
Oversized architectural aluminum windows Shalwin
Contemporary
Shower room at the entrance
Custom oak kitchen made by a renowned cabinetmaker
Terrazzo countertops imported from Italy
Cedar deck
Openwork architectural staircase allowing the diffusion of
light
3 bedrooms upstairs
Cathedral ceiling upstairs
Full bathroom upstairs with ceramic shower
All equipment for short term rental is included in the sale
MOST
Big Ass Fans Haiku Fans
Remote controllable smart thermostats
Central vaccum
Optical fiber between houses
UniFi Commercial Grade Networking System
Starlink Satellite Internet
Schlage Electronic Locks
LOCATION
Exceptional site on a promontory offering a panoramic view
of the archipelago
L'Étang-des-Caps, on the island of Havre Aubert, is a
sought-after district of the Magdalen Islands which has
several houses of renowned architects
The land faces directly west and offers spectacular sunsets
PRESTIGIOUS MENTIONS
Governor General's Medal in Architecture, Royal
Architectural Institute of Canada (RAIC) and Canada Council
for the Arts, 2022
Architecture MasterPrize - category Residential
Architecture - Single Family, 2021
Grands Prix du Design - Grand Prix Architecture + Platinum
Winner in the Residential Building/Single-Family Dwelling
category, 2020
Article printed in DWELL Magazine
Digital article in Architectural Digest Spain
Print article and cover of Ligne magazine
We use cookies to give you the best possible experience on our website.
By continuing to browse, you agree to our website’s use of cookies. To learn more click here.