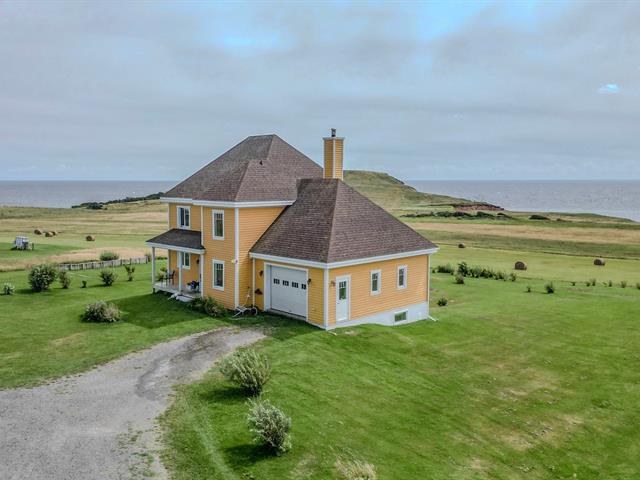We use cookies to give you the best possible experience on our website.
By continuing to browse, you agree to our website’s use of cookies. To learn more click here.
Gabriel Boudreau Savard
Real estate broker
Cellular : 514 222-9174
Office : 514 272-1010
Fax :

1549, Ch. de l'Étang-des-Caps,
Les Îles-de-la-Madeleine
Centris No. 26113457

15 Room(s)

5 Bedroom(s)

2 Bathroom(s)

265.00 m²
This is a haven of peace where nature and modern comfort meet. With its bright and charming color, it blends perfectly into the picturesque setting of the Magdalen Islands, harmonizing beautifully with its immediate neighborhood, which is also rich in color. As soon as you arrive, a winding path crosses the vast green spaces surrounding the house, offering a panoramic view of the gulf and the surrounding cliffs. And what a landscape, wow! The ideal location allows you to enjoy tranquility and natural beauty while staying close to local amenities. For those looking to rent this house, it's the perfect place: everything is ready.
Room(s) : 15 | Bedroom(s) : 5 | Bathroom(s) : 2 | Powder room(s) : 1
This house is sold with several high-quality appliances and accessories, including a washer and dryer, a cell phone signal booster, a refrigerator, a dishwasher, a central vacuum, as well as a BBQ. All fixed light fix...
This house is sold with several high-quality appliances and accessories, including a washer and dryer, a cell phone signal booster, a refrigerator, a dishwasher, a central vacuum, as well as a BBQ. All fixed light fixtures are also included.
Read more Read lessPlease note: The large antique mirror in the basement, as well as the mirrors in the bathrooms upstairs and on the main floor, are excluded.
The interior of the house is distinguished by its bright
and welcoming living space, perfect for relaxing with
family or friends. The living room, with its charming brick
wall and wood-burning fireplace, creates a warm and cozy
ambiance. Large windows let in natural light while offering
a stunning view of the gulf. The modern and well-equipped
kitchen is perfectly designed for those who love to cook
and entertain.
Upper Floor
Upstairs, you'll find three spacious and bright bedrooms,
each offering a peaceful view of the surroundings. The
generously sized master bedroom offers a panoramic view of
the gulf, creating a space perfect for relaxation. The
other two bedrooms are ideal for hosting guests or as
children's rooms. The practical, well-sized bathroom with a
shower and bathtub provides all the necessary comfort.
Basement
The fully finished basement offers a versatile space to
meet all your needs. It includes a large family room,
perfect for leisure activities, as well as two additional
bedrooms, ideal for guests or family members. A modern
bathroom with a spacious shower completes this level,
ensuring comfort and convenience.
Features :
This house benefits from a south-facing orientation,
allowing you to enjoy spectacular views of the sunrises and
sunsets, with a panoramic view of the gulf and cliffs.
Recent renovations, carried out by licensed contractors in
2018, 2019, and 2022, have modernized the basement by
adding two bedrooms, a bathroom, and an entertainment room.
The main floor bathroom and kitchen were also partially
renovated.
Built entirely of poured concrete reinforced with rebar,
with 3 inches of insulating foam on each side, the
concrete, nearly 6 inches thick, provides this house with
great stability against weather conditions while offering
exceptional acoustic and thermal insulation.
The property spans 316,930.4 square feet (7.27 acres) of
land, with over 300 feet of setback from the road, offering
stunning views of the gulf. Located in a sought-after
neighborhood, just steps from Quai Millerand, Millerand
Beach, and the restaurant Le Millerand, this house also
benefits from a small beach directly accessible from the
back of the property. It is possible to build one or two
secondary buildings between the house and Chemin de l'Étang
des Caps, offering additional flexibility to develop the
property according to your needs.
The house comprises 15 rooms, including 5 bedrooms and 3
bathrooms, with a total living space of approximately 2,850
square feet, plus a large single garage. It is equipped
with an integrated cell phone signal booster and 1 Gb
fiber-optic Internet connection, providing high-speed
connectivity ideal for working from home. Additionally, it
benefits from a grandfathered permit for short-term rental
(CITQ), making this property highly attractive.
We use cookies to give you the best possible experience on our website.
By continuing to browse, you agree to our website’s use of cookies. To learn more click here.