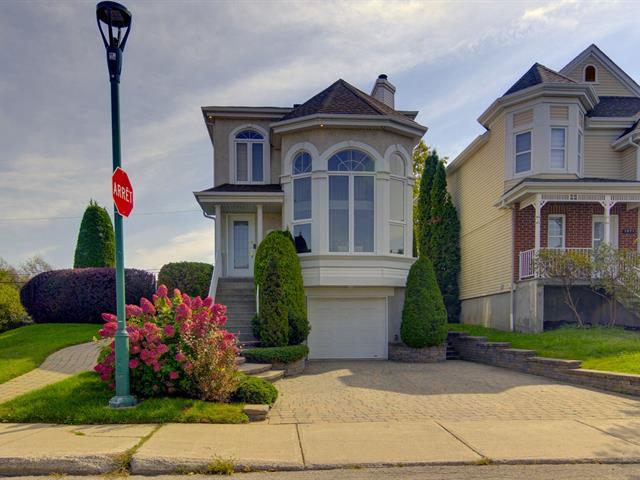We use cookies to give you the best possible experience on our website.
By continuing to browse, you agree to our website’s use of cookies. To learn more click here.
Gabriel Boudreau Savard
Real estate broker
Cellular : 514 222-9174
Office : 514 272-1010
Fax :

1375, Av. des Nénuphars,
Laval (Sainte-Dorothée)
Centris No. 10560379

14 Room(s)

2 Bedroom(s)

1 Bathroom(s)
Ideal Location Situated on a corner lot with no rear neighbors, this property borders a protected green space and features a path leading to the serene Water Lily Park. This home has had only one owner since its construction and offers a spacious, sun-filled main floor, complete with a 4-season solarium overlooking a beautifully landscaped backyard. Upstairs, you will find two bedrooms and an open mezzanine office that looks out over the living room. The fully finished basement includes a family room with a gas fireplace, a laundry room, and a large storage area. Hardwood floors span all three levels, while the kitchen boasts wooden cabinets
Room(s) : 14 | Bedroom(s) : 2 | Bathroom(s) : 1 | Powder room(s) : 1
Lighting fixtures, blinds, curtains, curtain rods, dishwasher, gazebo, all given as is, in working condition, but without any warranty.
Gas tank
Ideal Location
Situated on a corner lot with no rear neighbors, this
property borders a protected green space and features a
path leading to the serene Water Lily Park. This home has
had only one owner since its construction and offers a
spacious, sun-filled main floor, complete with a 4-season
solarium overlooking a beautifully landscaped backyard.
Upstairs, you will find two bedrooms and an open mezzanine
office that looks out over the living room. The fully
finished basement includes a family room with a gas
fireplace, a laundry room, and a large storage area.
Hardwood floors span all three levels, while the kitchen
boasts wooden cabinetry and granite countertops.
We use cookies to give you the best possible experience on our website.
By continuing to browse, you agree to our website’s use of cookies. To learn more click here.