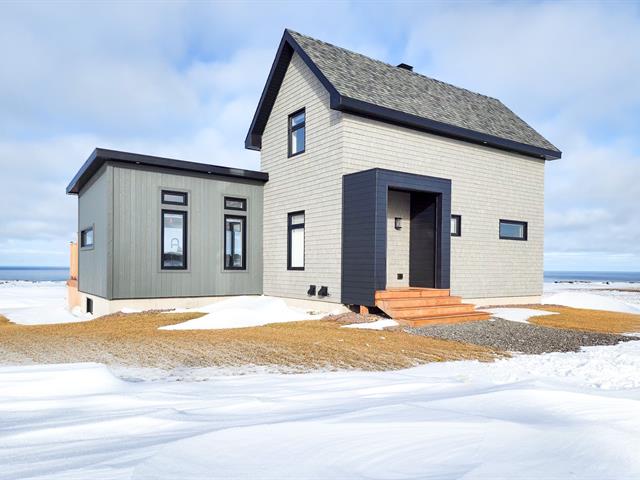We use cookies to give you the best possible experience on our website.
By continuing to browse, you agree to our website’s use of cookies. To learn more click here.
Gabriel Boudreau Savard
Real estate broker
Cellular : 514 222-9174
Office : 514 272-1010
Fax :

1931, Ch. de l'Étang-des-Caps,
Les Îles-de-la-Madeleine
Centris No. 10902133

12 Room(s)

3 Bedroom(s)

3 Bathroom(s)
In Étang-des-Caps, this unique house combines traditional charm with contemporary design. The large windows and open spaces allow natural light and panoramic views of the surrounding area, the sea, and the sunsets, since the rear of the house points directly west without any visual obstruction. Recently built, it is equipped with all modern amenities for a pleasant daily life. The high-end finishes and quality equipment add a touch of luxury to this warm and welcoming house for an exceptional living environment.
Room(s) : 12 | Bedroom(s) : 3 | Bathroom(s) : 3 | Powder room(s) : 0
An Elegant and Functional Interior
This home features 3 bedrooms and 3 bathrooms. The
ground-floor bedroom offers direct access to a comfortable
bathroom with a shower and laundry area. Upstairs, a bright
mezzanine bedroom provides ample space for a cozy office
nook and future built-in window seating. The upstairs
bathroom includes a freestanding tub designed for two.
In the open-concept main floor, the artisan-crafted
staircase is a true work of art, enhancing the elegance of
the space. Enjoy cozy evenings, meaningful conversations,
and moments of relaxation in the living room by the gas
fireplace.
The kitchen is equipped with stainless steel appliances, a
central island, and epoxy countertops that shimmer with
ocean and dune-inspired hues, adding a magical touch to the
home.
In the basement, you'll find a versatile space that can be
transformed into a family room or a fourth bedroom, along
with a mechanical room, a large walk-in closet, and
additional storage under the stairs. The third bedroom,
spacious and well-lit, features a full-length built-in
wardrobe. A third bathroom with a shower provides ample
storage options.
Year-Round Comfort and Modern Amenities
This home is designed for ultimate comfort with superior
insulation and airtight construction, radiant floor heating
on the ground level, cork flooring in the mezzanine
bedroom, laminate flooring in the basement, and an electric
baseboard heating system throughout.
A Property that Connects You to Nature
Living through the four seasons at Terre de Mer means
strolling along scenic trails, admiring the sea grass
swaying through winter, watching the meadows bloom in
spring, experiencing the golden harvest in summer, and
spotting foxes roaming freely in autumn.
Why Choose This Property?
This is a once-in-a-lifetime opportunity to embrace a
unique lifestyle where modern elegance meets the unspoiled
beauty of the Îles-de-la-Madeleine. Whether you are looking
for a peaceful retreat or a second home, this exceptional
residence is an opportunity not to be missed.
We use cookies to give you the best possible experience on our website.
By continuing to browse, you agree to our website’s use of cookies. To learn more click here.